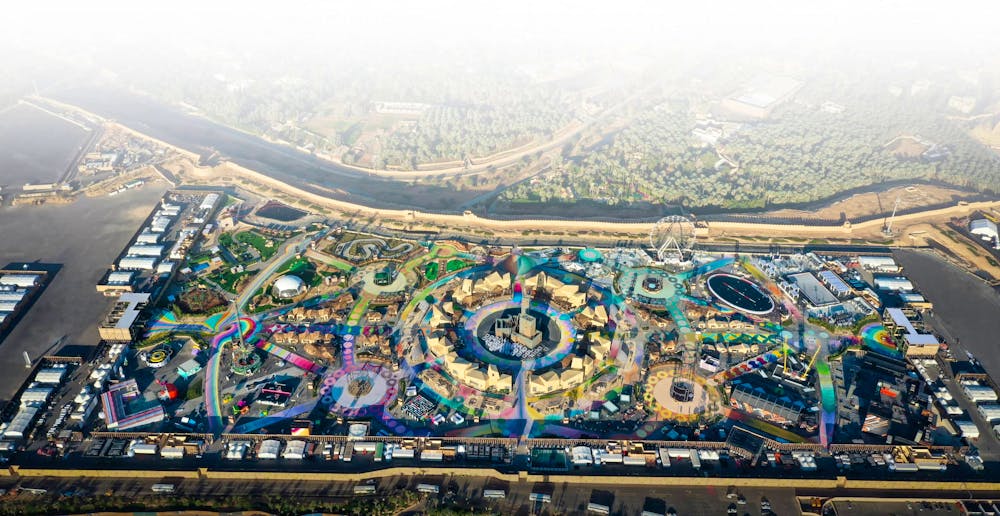Diriyah Oasis
Diriyah Oasis was a large open-air entertainment district and an integral part of Diriyah Season 2019 that expected one million visitors over a period of two months.
Art & Technology
Built in only 52 days, Diriyah Oasis infused the district’s distinct cultural aesthetics and original Najdi structures with contemporary architecture and state-of-the-art technologies to effectively integrate art with community engagement.
In creating Diriyah Oasis, careful consideration was given to the movement of the visitors and to the flow within the space.
Our team master-planned and built a mini city from the ground up, curating a dynamic immersive environment for the public. This family-oriented festival offered a wide range of entertainment and dining options.
In creating Diriyah Oasis, careful consideration was given to the movement of the visitors and to the flow within the space. The urban planning was inspired by elements of a medieval city, with entry and exit gates standing as portals into the oasis.
Gharfa & plaza circle
A central plaza was defined by cubist geometric buildings featuring specialty restaurants. At the center of Diriyah Oasis stood Gharfa, an installation by Studio Studio Studio, led by renowned artist Edoardo Tresoldi (Italy).
To find out more about this project Art Installation click here
Structural seating
Structural wooden shading and seating elements around the plaza were introduced by architect Alexey Myakota of ADM Architects (Russia), hosting a variety of functions such as retail, cafes and children’s playgrounds.
District zones
From the main plaza, several converging roads led up to four distinct zones that orbited around this central point, each of which was characterised by a theme. The vibrant road art by Dasic Fernandez (Chile), Clock of the Times, used colour to guide visitors as they navigated between multiple entertainment zones within the mini city.
To find out more about this project Art Installation click here
